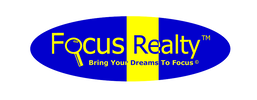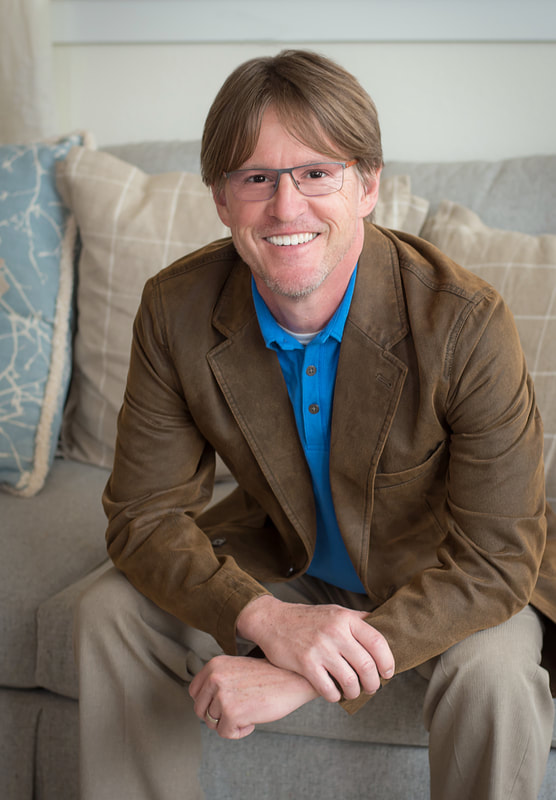SOLD on Pomegranate Pass, Cedar Park, TX 78613
Wonderfully updated home in Buttercup Creek near the planned Destination Bell Boulevard project.
3 Bedrooms and 2 Full Baths, 2-Car garage, in an Open Concept layout.
Corner Lot.
From the covered entry, open the hardwood front door and step into the slate-tiled foyer. The open family room welcomes you with hardwood floor, fireplace, and a ceiling soaring to the second floor. To your right are two first-floor bedrooms and a nicely remodeled full bath with dual sinks.
Looking back to the family room, you will notice a pass-through to the kitchen above the under-mount corner sink. And a nice view of the large tree-shaded back yard. The dining area is at the rear left and can easily accommodate a large table.
The lovely kitchen has been updated with granite counters, additional cabinets, and stainless appliances. A custom work table was just completed to fit the unique space designed for it. Storage space originally part of the garage was incorporated into the kitchen remodel, resulting in an increase in sqft not included in the tax appraisal This addition flows so smoothly you might not realize it was not original to the home's design.
This would be a great time to have a look into the garage to see the recently finished epoxy flooring.
Now you might go upstairs. Pause for a moment to enjoy the view of the family room. Then step inside the Private Master Suite.
You'll love the feel of the fresh carpet under your feet. Perhaps you have already noticed the fresh paint? And the bay windows.
The ensuite is laid out as a bit of a surprise. First a window seat. Then the split double vanities come into view. When you see the spa-style shower we think you'll be thrilled. A very spacious master closet is also located off the ensuite bath.
Be sure and see the large fenced back yard. The patio has been extended since the available survey was done. The seller will happily provide a copy. You'll have to check with your lender to see if it can be used to save you some closing costs.
WCAD estimates the sqft at 1,522 - which does not reflect the kitchen extension. They show the year built as 1983. Most of the windows and flooring have been replaced, as well as recent paint, kitchen and bath updates, etc.
Sought-after Leander ISD schools include Faubion Elementary, Henry Middle, and Vista Ridge High.
Cedar Park operates parks and a public pool right in the neighborhood. Elizabeth Milburn Park and Pool is just a couple of miles away.
Access to Austin (and the announced Apple campus ) via 183, 183A, and Toll 45 is excellent. Lakeline Mall, Lake Travis, and many other Cedar Park amenities are very easy to reach.
So come see for yourself!
We recommend that you have your own agent. We represent the Seller. Contact your agent to arrange a tour.
Even if this is not the right home for you, we wish you the best in your home search. But this one is the best! :)
John
3 Bedrooms and 2 Full Baths, 2-Car garage, in an Open Concept layout.
Corner Lot.
From the covered entry, open the hardwood front door and step into the slate-tiled foyer. The open family room welcomes you with hardwood floor, fireplace, and a ceiling soaring to the second floor. To your right are two first-floor bedrooms and a nicely remodeled full bath with dual sinks.
Looking back to the family room, you will notice a pass-through to the kitchen above the under-mount corner sink. And a nice view of the large tree-shaded back yard. The dining area is at the rear left and can easily accommodate a large table.
The lovely kitchen has been updated with granite counters, additional cabinets, and stainless appliances. A custom work table was just completed to fit the unique space designed for it. Storage space originally part of the garage was incorporated into the kitchen remodel, resulting in an increase in sqft not included in the tax appraisal This addition flows so smoothly you might not realize it was not original to the home's design.
This would be a great time to have a look into the garage to see the recently finished epoxy flooring.
Now you might go upstairs. Pause for a moment to enjoy the view of the family room. Then step inside the Private Master Suite.
You'll love the feel of the fresh carpet under your feet. Perhaps you have already noticed the fresh paint? And the bay windows.
The ensuite is laid out as a bit of a surprise. First a window seat. Then the split double vanities come into view. When you see the spa-style shower we think you'll be thrilled. A very spacious master closet is also located off the ensuite bath.
Be sure and see the large fenced back yard. The patio has been extended since the available survey was done. The seller will happily provide a copy. You'll have to check with your lender to see if it can be used to save you some closing costs.
WCAD estimates the sqft at 1,522 - which does not reflect the kitchen extension. They show the year built as 1983. Most of the windows and flooring have been replaced, as well as recent paint, kitchen and bath updates, etc.
Sought-after Leander ISD schools include Faubion Elementary, Henry Middle, and Vista Ridge High.
Cedar Park operates parks and a public pool right in the neighborhood. Elizabeth Milburn Park and Pool is just a couple of miles away.
Access to Austin (and the announced Apple campus ) via 183, 183A, and Toll 45 is excellent. Lakeline Mall, Lake Travis, and many other Cedar Park amenities are very easy to reach.
So come see for yourself!
We recommend that you have your own agent. We represent the Seller. Contact your agent to arrange a tour.
Even if this is not the right home for you, we wish you the best in your home search. But this one is the best! :)
John

