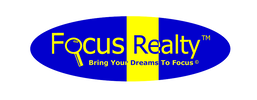4 Bedroom Single Story in Leander, TX - Reduced to $475,000
4 Bedrooms
2 Baths
2 Dining
Single Story
2,211 sqft per appraisal
Built in 2010
Updated in 2022: Interior Paint, Baseboards, Oil Rubbed Bronze lighting and Plumbing fixtures (some had been upgraded earlier), Fence Gate.
2021: Roof Shingles (Owens Corning 30-year Driftwood), Beck Fence, Bedroom Ceiling Fans, Partial Gutters.
2020: LVP Flooring in Bedrooms (Primary is Everlife Acacia and other bedrooms are Mohawk Laurel Glen Oak)
Previous updates include Wood-Look hard tile, Storage Shed, Limestone Patio expansion, other plumbing and lighting fixtures.
The entry hall is bright - thanks to a skylight. To the left of the entry are bedrooms 2, 3 and 4 as well as the guest bath. The bedrooms are spacious and set away from the Primary Bedroom.
At the end of the entry hall you find the great room ahead and formal dining to your right. The formal also opens to the kitchen to make entertaining easy.
The Great Room has a semi-open design providing just enough separation to keep the kitchen defined. At the rear of the Great Room there is an extra space set up as a Reading Nook.
The Kitchen has multiple work areas, granite countertops, under-mount sink, and an Island Downdraft Gas Cook Top.
The breakfast area is large, open, and bright. The entire space enjoys natural light and views of the back yard.
To the rear left of the Great Room and Reading Nook is the Primary Bedroom. This bedroom is spacious with bright natural light filtered by the back yard trees. The ensuite bath features dual sink vanity and separate shower and tub. From the bath you'll find a large walk-in closet.
The Laundry Room is between the Kitchen and the 2-Car Garage.
Out back the original patio has been enlarged. This home sits at the back of a cul-de-sac. As such, it offers a wide back yard with several nice trees providing shade. There is also a nice storage shed in the back right corner of the yard.
This home is zoned for Camacho Elementary, Leander Middle School, and Glenn High School.
Nearby shopping includes HEB 2.6 mi; Randall's 2.1 mi Humble Pint, Blue Corn Harvest, and Saccone's Pizza are 1.6 mi; Chick-fil-A 2.3 mi; Lowes 2.6 mi.
Things to do nearby include Devine Lake Park 2.2 mi; HEB Center 5.5; golf at Crystal Falls 4 mi; even the Leander Dinosaur Tracks are just 6 miles away.
Great home in a great location and school district.
Price is $475,000 and seller is willing pay 1 discount point with a full price offer to help lower your interest rate.
John Stapleton / Focus Realty™ represents the seller. Please contact your Realtor to arrange a tour.
We recommend having your own Realtor representation. See Information About Brokerage Services for more detail.
2 Baths
2 Dining
Single Story
2,211 sqft per appraisal
Built in 2010
Updated in 2022: Interior Paint, Baseboards, Oil Rubbed Bronze lighting and Plumbing fixtures (some had been upgraded earlier), Fence Gate.
2021: Roof Shingles (Owens Corning 30-year Driftwood), Beck Fence, Bedroom Ceiling Fans, Partial Gutters.
2020: LVP Flooring in Bedrooms (Primary is Everlife Acacia and other bedrooms are Mohawk Laurel Glen Oak)
Previous updates include Wood-Look hard tile, Storage Shed, Limestone Patio expansion, other plumbing and lighting fixtures.
The entry hall is bright - thanks to a skylight. To the left of the entry are bedrooms 2, 3 and 4 as well as the guest bath. The bedrooms are spacious and set away from the Primary Bedroom.
At the end of the entry hall you find the great room ahead and formal dining to your right. The formal also opens to the kitchen to make entertaining easy.
The Great Room has a semi-open design providing just enough separation to keep the kitchen defined. At the rear of the Great Room there is an extra space set up as a Reading Nook.
The Kitchen has multiple work areas, granite countertops, under-mount sink, and an Island Downdraft Gas Cook Top.
The breakfast area is large, open, and bright. The entire space enjoys natural light and views of the back yard.
To the rear left of the Great Room and Reading Nook is the Primary Bedroom. This bedroom is spacious with bright natural light filtered by the back yard trees. The ensuite bath features dual sink vanity and separate shower and tub. From the bath you'll find a large walk-in closet.
The Laundry Room is between the Kitchen and the 2-Car Garage.
Out back the original patio has been enlarged. This home sits at the back of a cul-de-sac. As such, it offers a wide back yard with several nice trees providing shade. There is also a nice storage shed in the back right corner of the yard.
This home is zoned for Camacho Elementary, Leander Middle School, and Glenn High School.
Nearby shopping includes HEB 2.6 mi; Randall's 2.1 mi Humble Pint, Blue Corn Harvest, and Saccone's Pizza are 1.6 mi; Chick-fil-A 2.3 mi; Lowes 2.6 mi.
Things to do nearby include Devine Lake Park 2.2 mi; HEB Center 5.5; golf at Crystal Falls 4 mi; even the Leander Dinosaur Tracks are just 6 miles away.
Great home in a great location and school district.
Price is $475,000 and seller is willing pay 1 discount point with a full price offer to help lower your interest rate.
John Stapleton / Focus Realty™ represents the seller. Please contact your Realtor to arrange a tour.
We recommend having your own Realtor representation. See Information About Brokerage Services for more detail.

