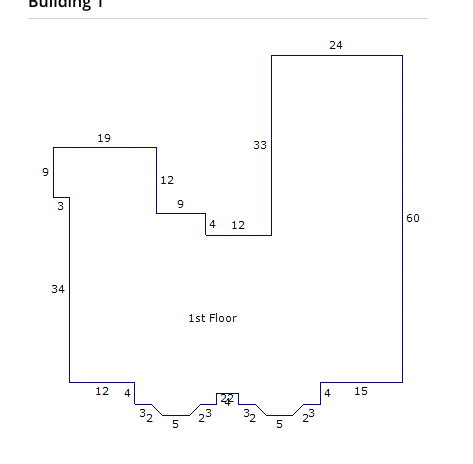SOLD on Glass Mountain Trail • 4 or 5 Bedroom • 4 bath home • ~1 acre with majestic oaks and in-ground pool • Westwood HS attendance zone
East-Facing home on nearly 1 acre in Westwood attendance area
Glass Mountain Trail curves, giving the almost 1 acre lot a wide front yard. The multi-arched covered front porch adds an inviting element to a semi-private curb appeal.
As you step inside, the foyer is flanked on the left by formal dining and to the right by a living space currently home to a grand piano.
The remodeled kitchen is ahead to the left with custom-made slab Maple cabinetry and Hickory floors. A breakfast space is just beyond the kitchen. Perhaps a great space for a retro dining booth?
Ahead right is the sunken family room with Hickory floors and a large Texas Limestone wood-burning fireplace.
Along the back is a bank of windows bringing natural light into a conversation room with modern exposed beams and a sunken-level sun room. Enjoy a view of the large back yard’s majestic oaks and the in-ground pool. (The pool is due for resurfacing.)
You will likely want to design your own back deck and there is ample room for it.
The right side of the house offers 2 guest bedrooms and a guest bath.
The primary suite is at the right rear. The bedroom is spacious. The primary bath has dual entries, separate shower and tub, dual sink vanity, commode enclosure, and two walk-in closets. The shower and floor were recently retiled.
Also accessed from the right side hallway, a set of stairs turn to reach the upstairs space. This space can be a 5th bedroom with ensuite bath and walk-in closet. It might also be used as a game room.
The left side of the home includes the laundry room, 3-car garage, and an additional bedroom with 3/4 bath. This bath has also been retiled recently. The lovely counter was also recently installed.
There is also an abundance of storage provided by multiple closets.
All carpets were recently upgraded.
According to Travis Central Appraisal District records:
Lot size is 0.9748 acre
HVAC space is estimated at 3,402. Owner believes this does not include the sun room space that was formerly patio on the same foundation pour as the rest of the house. This adds over 200 sqft. (see appraiser's sketch below. The roughly 12 x 9 x 4 x 12 space that was a patio is not the sunroom area.)
Year built 1977
2022 tax appraisal $1,317,074 before current owner’s HS cap adjustment
*Owner does not warrant TCAD data. Buyer to verify.
Currently zoned for Westwood High School, Canyon Vista Middle, and Spicewood Elementary
SOLD
Glass Mountain Trail curves, giving the almost 1 acre lot a wide front yard. The multi-arched covered front porch adds an inviting element to a semi-private curb appeal.
As you step inside, the foyer is flanked on the left by formal dining and to the right by a living space currently home to a grand piano.
The remodeled kitchen is ahead to the left with custom-made slab Maple cabinetry and Hickory floors. A breakfast space is just beyond the kitchen. Perhaps a great space for a retro dining booth?
Ahead right is the sunken family room with Hickory floors and a large Texas Limestone wood-burning fireplace.
Along the back is a bank of windows bringing natural light into a conversation room with modern exposed beams and a sunken-level sun room. Enjoy a view of the large back yard’s majestic oaks and the in-ground pool. (The pool is due for resurfacing.)
You will likely want to design your own back deck and there is ample room for it.
The right side of the house offers 2 guest bedrooms and a guest bath.
The primary suite is at the right rear. The bedroom is spacious. The primary bath has dual entries, separate shower and tub, dual sink vanity, commode enclosure, and two walk-in closets. The shower and floor were recently retiled.
Also accessed from the right side hallway, a set of stairs turn to reach the upstairs space. This space can be a 5th bedroom with ensuite bath and walk-in closet. It might also be used as a game room.
The left side of the home includes the laundry room, 3-car garage, and an additional bedroom with 3/4 bath. This bath has also been retiled recently. The lovely counter was also recently installed.
There is also an abundance of storage provided by multiple closets.
All carpets were recently upgraded.
According to Travis Central Appraisal District records:
Lot size is 0.9748 acre
HVAC space is estimated at 3,402. Owner believes this does not include the sun room space that was formerly patio on the same foundation pour as the rest of the house. This adds over 200 sqft. (see appraiser's sketch below. The roughly 12 x 9 x 4 x 12 space that was a patio is not the sunroom area.)
Year built 1977
2022 tax appraisal $1,317,074 before current owner’s HS cap adjustment
*Owner does not warrant TCAD data. Buyer to verify.
Currently zoned for Westwood High School, Canyon Vista Middle, and Spicewood Elementary
SOLD


