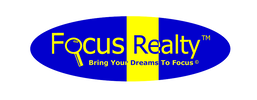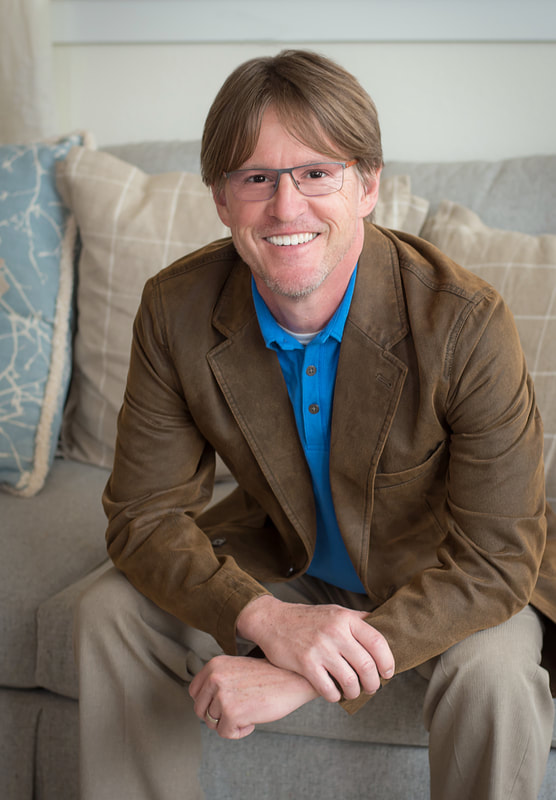SOLD in Shady Hollow Estates
A lovely home built for the 1985 Austin Parade of Homes on an approximate 1 acre lot with a very private yard.
Step into the entry and find a guest bedroom to your right with a full bath. To your left are closets and the hall to the kitchen and stairs to the upper level. Ahead is the family and formal dining space - both with a vaulted ceiling and great views of the back yard.
The master suite is to the far right, with a full bath with dual vanities, separate shower and tub, private commode, walk-in closet, and a view of the yard. There is also a master library enclosed off the master with HVAC venting and double French doors. This space is not included in the TCAD sqft estimate, but with it the owner assumes the total to be around 2700.
The kitchen and breakfast areas are combined and set away from the main living space, yet feel so open to the outdoors with corner windows. Laundry facilities lead to the oversize garage which has a custom 18' wide door (approximate).
The upper level features the 3rd full bath, bedrooms 3 & 4, and a loft area with a built-in workspace and windows looking out front.
The connection with the outdoor spaces is evident throughout this well-designed home.
Speaking of the yard, step out to find a large deck, a fish pond (with frogs, too!), lush landscaping, and a huge grassy area of the yard. Trees screen the perimeter such that you forget there are any neighbors. There are 2 storage sheds in moderate but functional condition (as is) and many areas of the yard competing to be your favorite.
Schools currently include Baranoff Elementary, Bailey Middle and Bowie High.
SOLD
A lovely home built for the 1985 Austin Parade of Homes on an approximate 1 acre lot with a very private yard.
Step into the entry and find a guest bedroom to your right with a full bath. To your left are closets and the hall to the kitchen and stairs to the upper level. Ahead is the family and formal dining space - both with a vaulted ceiling and great views of the back yard.
The master suite is to the far right, with a full bath with dual vanities, separate shower and tub, private commode, walk-in closet, and a view of the yard. There is also a master library enclosed off the master with HVAC venting and double French doors. This space is not included in the TCAD sqft estimate, but with it the owner assumes the total to be around 2700.
The kitchen and breakfast areas are combined and set away from the main living space, yet feel so open to the outdoors with corner windows. Laundry facilities lead to the oversize garage which has a custom 18' wide door (approximate).
The upper level features the 3rd full bath, bedrooms 3 & 4, and a loft area with a built-in workspace and windows looking out front.
The connection with the outdoor spaces is evident throughout this well-designed home.
Speaking of the yard, step out to find a large deck, a fish pond (with frogs, too!), lush landscaping, and a huge grassy area of the yard. Trees screen the perimeter such that you forget there are any neighbors. There are 2 storage sheds in moderate but functional condition (as is) and many areas of the yard competing to be your favorite.
Schools currently include Baranoff Elementary, Bailey Middle and Bowie High.
SOLD

