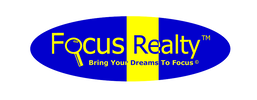Under Beautiful Shade Trees!
Mature trees and well-spaced homes relax your spirit as you pull up in front of and see the covered front porch. Walking thought the stylish front door the charm continues. Ahead is the family room with painted beams, stone fireplace, built-in shelving, and a nice view of the back yard.
To your left is the breakfast area and kitchen with bright windows, an efficient layout, and surprising storage. The garage is past the kitchen with a small surprise of its own - a bonus room! The bonus room was finished into extra space left by the builder for later finish-out. In this case it is set up as a room with a half bath with a separate rear entry.
Looking back inside the main house, to the right of the entry hall we find bedrooms 2 & 3 and a full bath. Bedroom 2 has a passageway into the master bedroom, which might make it a great nursery or home office. Prefer to close it off? You'd end up with an extra closet with just a minor retrofit.
Take the passageway or step from the right rear of the family room into the master suite. There is an open vanity area, private wet area, and walk-in closet.
Out back you're in for a treat because the major space of the roughly 1/4 acre yard is like a back-yard park! This beautiful yard is ready for relaxing.
The location is just off McNeil Road between Parmer and 183, giving you fantastic options for your commute. Employers abound in the area as well as shopping and entertainment.
Schools include Jollyville Elementary, Deerpark Middle, and McNeil High.
WCAD estimates 1,627 sqft (county sqft estimates are for taxing purposes and accuracy varies) and shows year built 1993. Tax bill estimated at $5,390 for 2016.
SOLD
All info is subject to change and accuracy of outside sources.
If you are not working with a Realtor® we strongly suggest you get one to represent you. John Stapleton / Focus Realty™ represents the seller of this property.
Mature trees and well-spaced homes relax your spirit as you pull up in front of and see the covered front porch. Walking thought the stylish front door the charm continues. Ahead is the family room with painted beams, stone fireplace, built-in shelving, and a nice view of the back yard.
To your left is the breakfast area and kitchen with bright windows, an efficient layout, and surprising storage. The garage is past the kitchen with a small surprise of its own - a bonus room! The bonus room was finished into extra space left by the builder for later finish-out. In this case it is set up as a room with a half bath with a separate rear entry.
Looking back inside the main house, to the right of the entry hall we find bedrooms 2 & 3 and a full bath. Bedroom 2 has a passageway into the master bedroom, which might make it a great nursery or home office. Prefer to close it off? You'd end up with an extra closet with just a minor retrofit.
Take the passageway or step from the right rear of the family room into the master suite. There is an open vanity area, private wet area, and walk-in closet.
Out back you're in for a treat because the major space of the roughly 1/4 acre yard is like a back-yard park! This beautiful yard is ready for relaxing.
The location is just off McNeil Road between Parmer and 183, giving you fantastic options for your commute. Employers abound in the area as well as shopping and entertainment.
Schools include Jollyville Elementary, Deerpark Middle, and McNeil High.
WCAD estimates 1,627 sqft (county sqft estimates are for taxing purposes and accuracy varies) and shows year built 1993. Tax bill estimated at $5,390 for 2016.
SOLD
All info is subject to change and accuracy of outside sources.
If you are not working with a Realtor® we strongly suggest you get one to represent you. John Stapleton / Focus Realty™ represents the seller of this property.

